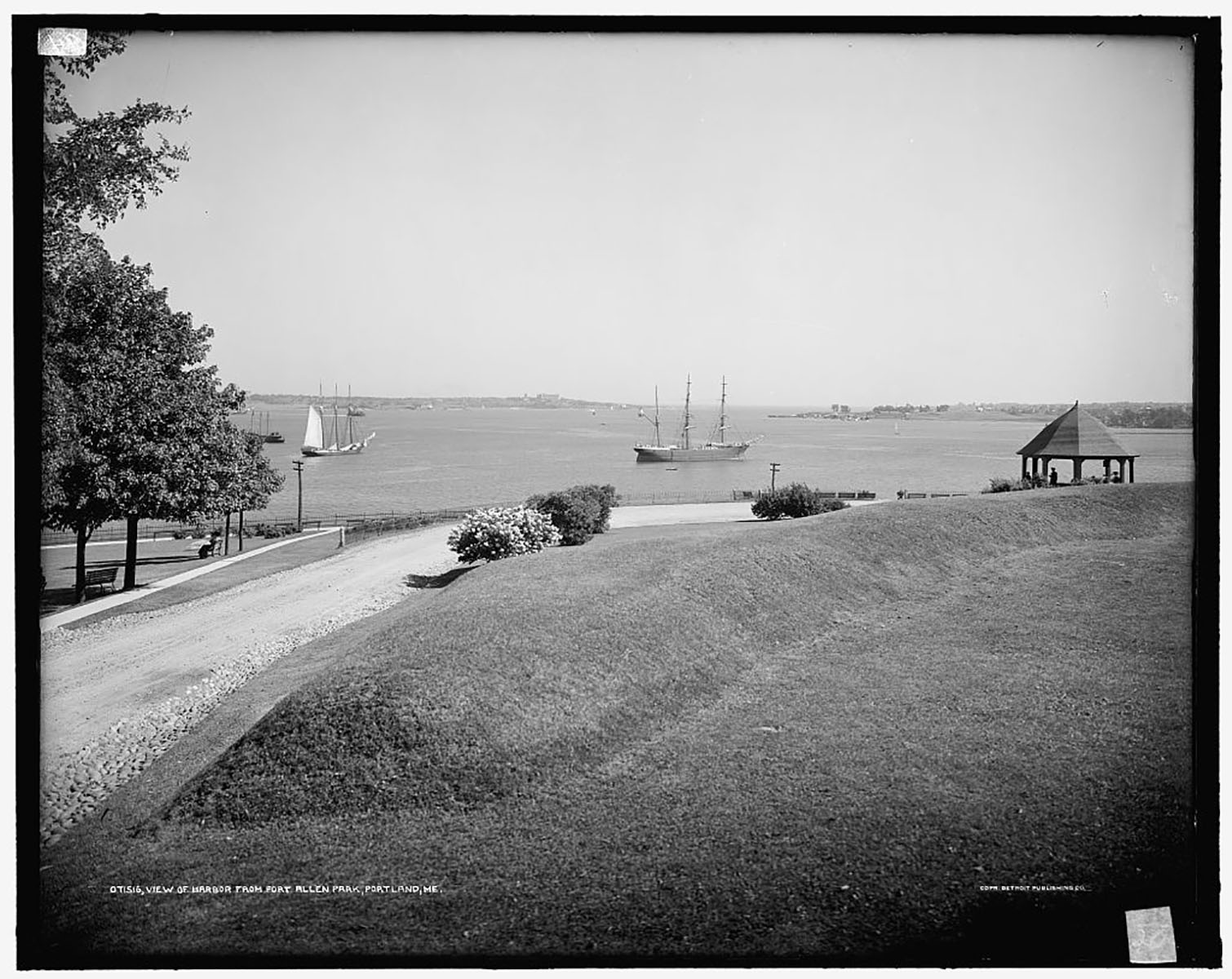
Located at the far southern end of Portland’s Eastern Promenade, Fort Allen Park was established in 1890 by the city for the enjoyment of its people. Site of a former War of 1812 fort, the Victorian-style park landscape featured a curving loop road, system of paths, and an overlook, offering views to Casco Bay. From 1890 until 1930, the park was considered one of the city’s premiere passive recreation spots, with vistas unparalleled elsewhere in the City of Portland or in the State of Maine. The mid and late 20th century, however, brought a period of change and decline, and today the park contains many modern additions that conflict with its turn-of-the-century character. Martha Lyon Landscape Architecture, LLC is collaborating with Regina S. Leonard, ASLA on a plan to restore Fort Allen Park to its period of historical significance, 1890-1930. A partnership between the City of Portland and Friends of the Eastern Promenade, the Fort Allen Park Landscape Preservation Project represents the first in a series of many efforts to restore the entire Eastern Promenade landscape.
Elizabeth Park lies on 100 acres along the Hartford-West Hartford line. Established in 1896 on the former Charles Pond estate, the park is named in memory of Pond’s wife, Elizabeth Aldrich. Swiss-born landscape gardener Theodore Wirth is credited with the park’s design, including the 1903 rose garden, America’s oldest municipal garden of its type. The Friends of Elizabeth Park oversee programming and maintenance of the rose garden, and in 2010 hired Martha Lyon Landscape Architecture, LLC to research and write a detailed history of the entire park landscape. MLLA drew on resources of the Hartford Room (Hartford Public Library), Connecticut State Library, Connecticut Historical Society and others to compile the 100+ history. Finalization of the narrative is in progress.
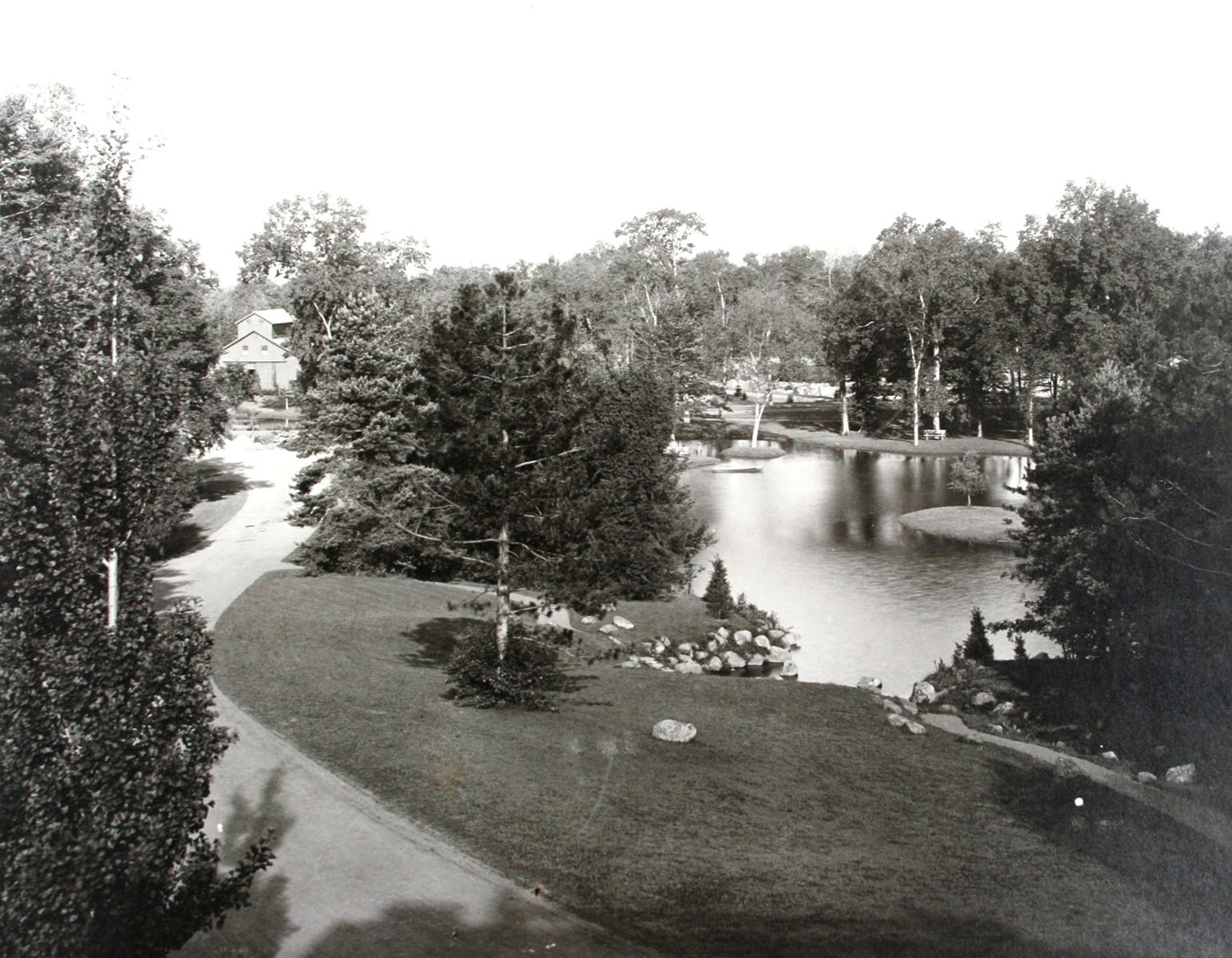
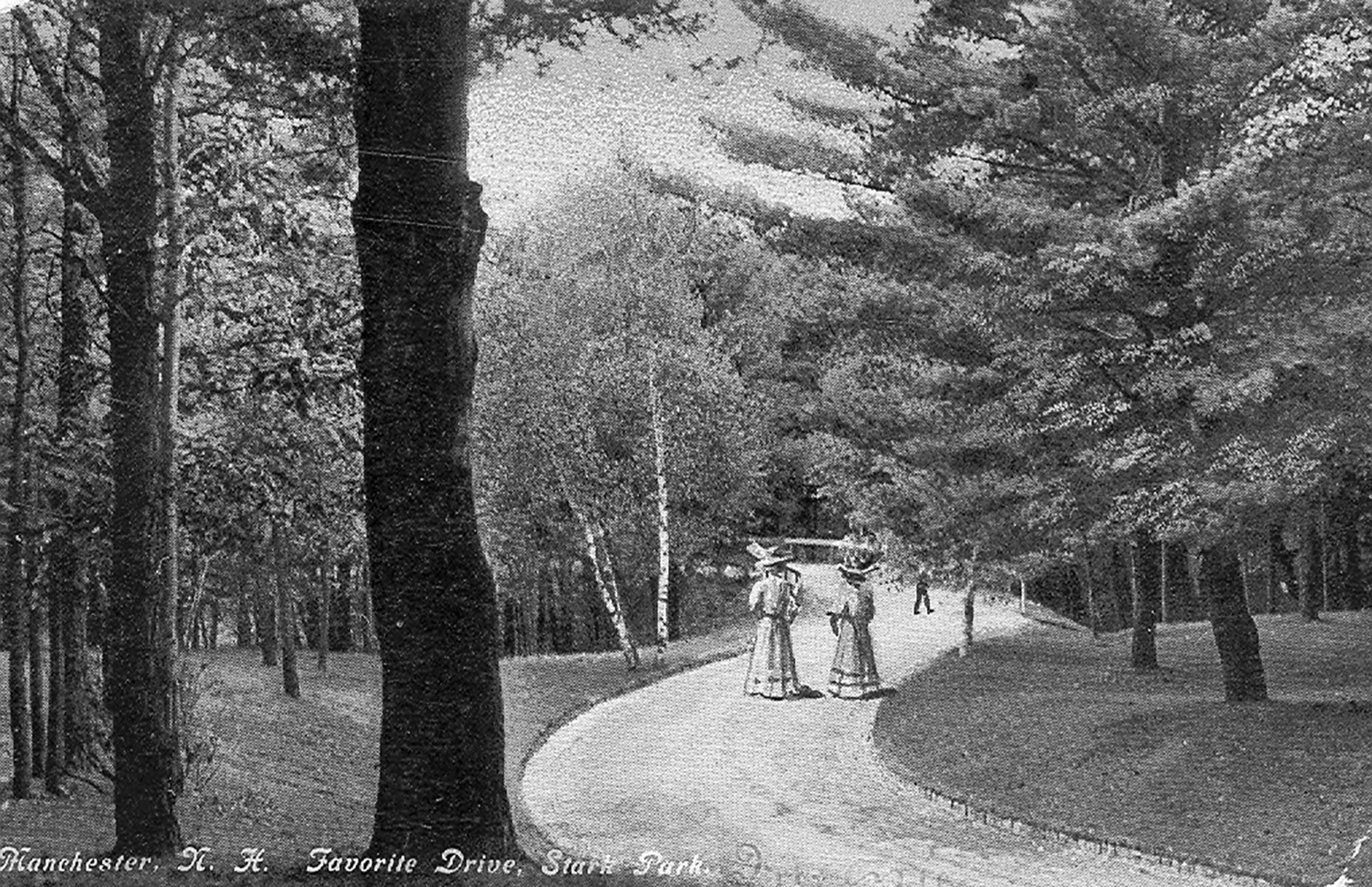
Established in the 1890s, Stark Park was one of Manchester's first public pleasure grounds, located on 30 acres overlooking the Merrimack River. Designed by a group of Boston-based landscape gardeners, it contained meandering carriageways, a summerhouse, railroad depot, and riverboat landing all centered around the gravesite of General John Stark. The park thrived until the 1930s, when Manchester's mills closed and funds for upkeep diminished. In 2004, the city and Friends of Stark Park hired Martha Lyon Landscape Architecture to prepare a master plan for restoring the park. The plan included historical research, landscape assessment, and a phased strategy for implementation, including budget projections and potential funding sources.
In 1876, Roseland Park opened as a pleasure ground for use by the residents of Woodstock and surrounding towns. Henry Chandler Bowen, a merchant, publisher, abolitionist, and native of Woodstock established the park and designed most of its initial 53 acres, transforming a snake-infested swampland into a Victorian spectacle, complete with an arched entry gate, meandering road network, boat-house, windmill, fountains, urns, and thousands of trees and shrubs. Bowen, a resident of New York, summered in Woodstock at Roseland Cottage (also known as the "Pink House") until his death in 1893, at which time he turned management of the park over to a non-profit trust. In 2010, the trustees of Roseland Park hired Martha Lyon Landscape Architecture, LLC to begin work on a Cultural Landscape Report for the park. "Phase One" involved researching and documenting the landscape's historical development, creating period maps, and establishing a period of significance. This first phase of the CLR represents the beginning of a multi-year commitment to restore the park's original late 19th century look and feel.
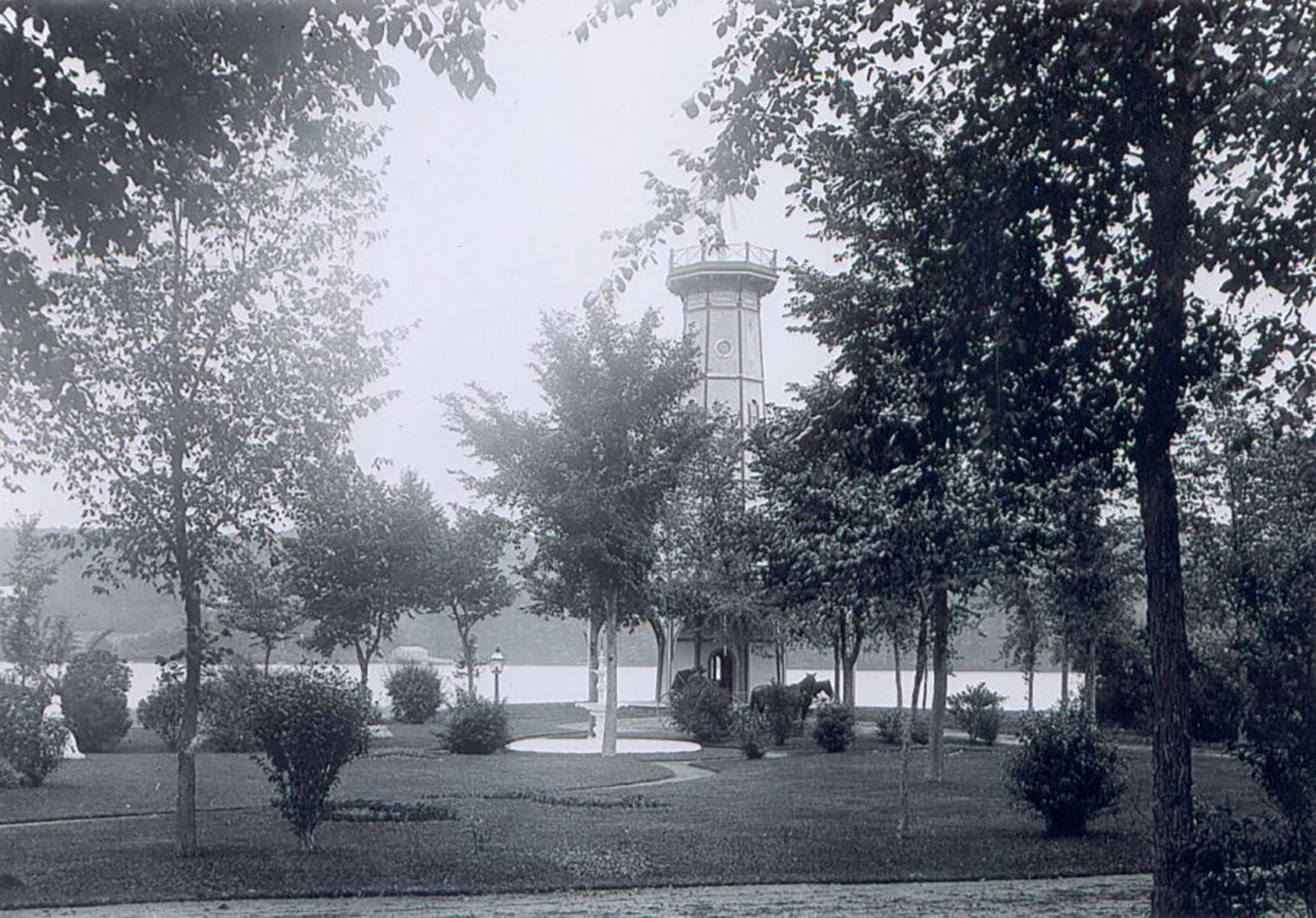
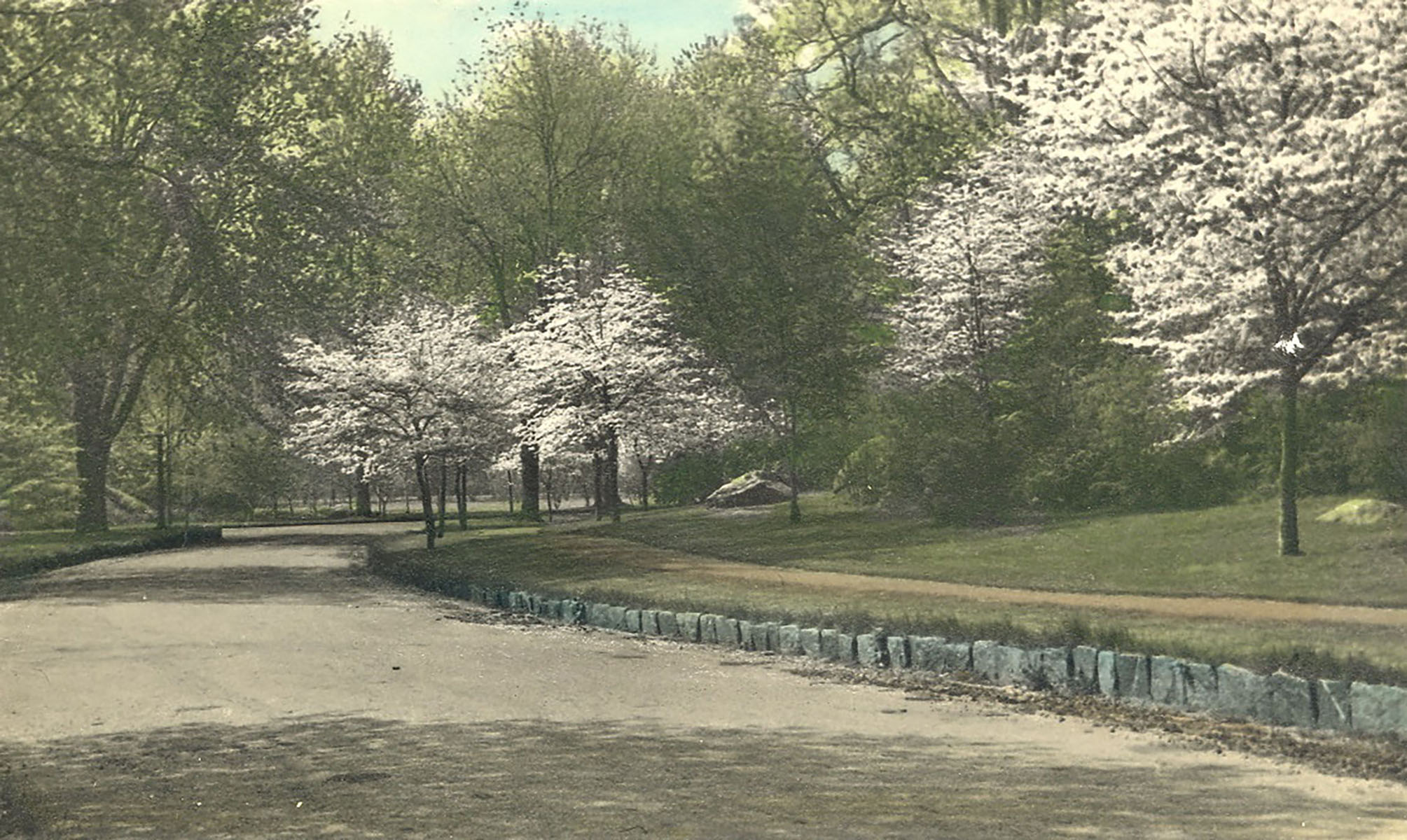
Of the dozens of public parks owned and maintained by the Town of Greenwich, four date to the early 1900s and were professionally designed. Binney Park covers 30 acres in Old Greenwich, and features a duck pond, stone arch bridges, and a collection of specimen trees. Bruce Park, in the center of Greenwich, is 60 acres including several tidal ponds, lookout areas and a lawn bowling green. Byram Park, in the southernmost part of town, stretches across 20 acres along Long Island Sound, and offers spectacular views. And the Montgomery Pinetum, the former home of an amateur horticulturist, contains a conifer collection, two reflecting ponds, and a Lord and Burnham greenhouse. In 2008, the Town of Greenwich Parks and Recreation Department hired Martha Lyon Landscape Architecture, LLC to prepare historic landscape reports for each of the four parks. The project involved researching each park's history, compiling a written and visual narrative, assessing each existing landscape, and making preliminary preservation recommendations. The reports will serve as a basis for future development efforts within each park, insuring that changes respect the landscapes' rich histories.
Located in the Highlands area of Fall River, North Park lies on 25 acres overlooking the Taunton River. The Olmsted Brothers designed the park in 1904 to serve as an active and passive recreation ground for the residents of the city's North End. In its early years, it offered outdoor "gymnasiums" to both men and women, a field house and wading pool, connected by meandering paths and surrounded by groves of deciduous trees. As the 20th century passed, city maintenance budgets declined, and the park fell slowly into a state of disrepair. In 2005, the City of Fall River hired Martha Lyon Landscape Architecture, LLC to prepare a feasibility study for preserving the park. MLLA worked in partnership with Red Hawk Studio Architects, Inc. and CME Associates, Inc. to study the park's buildings, structural elements, walks, roadways, and plantings, and to assess their condition. The final feasibility study offered a step-by-step guide to restoring the historic landscape and managing its long term care. In 2007, the city began implementing the study by reconstructing the Main Street entrance to the park.
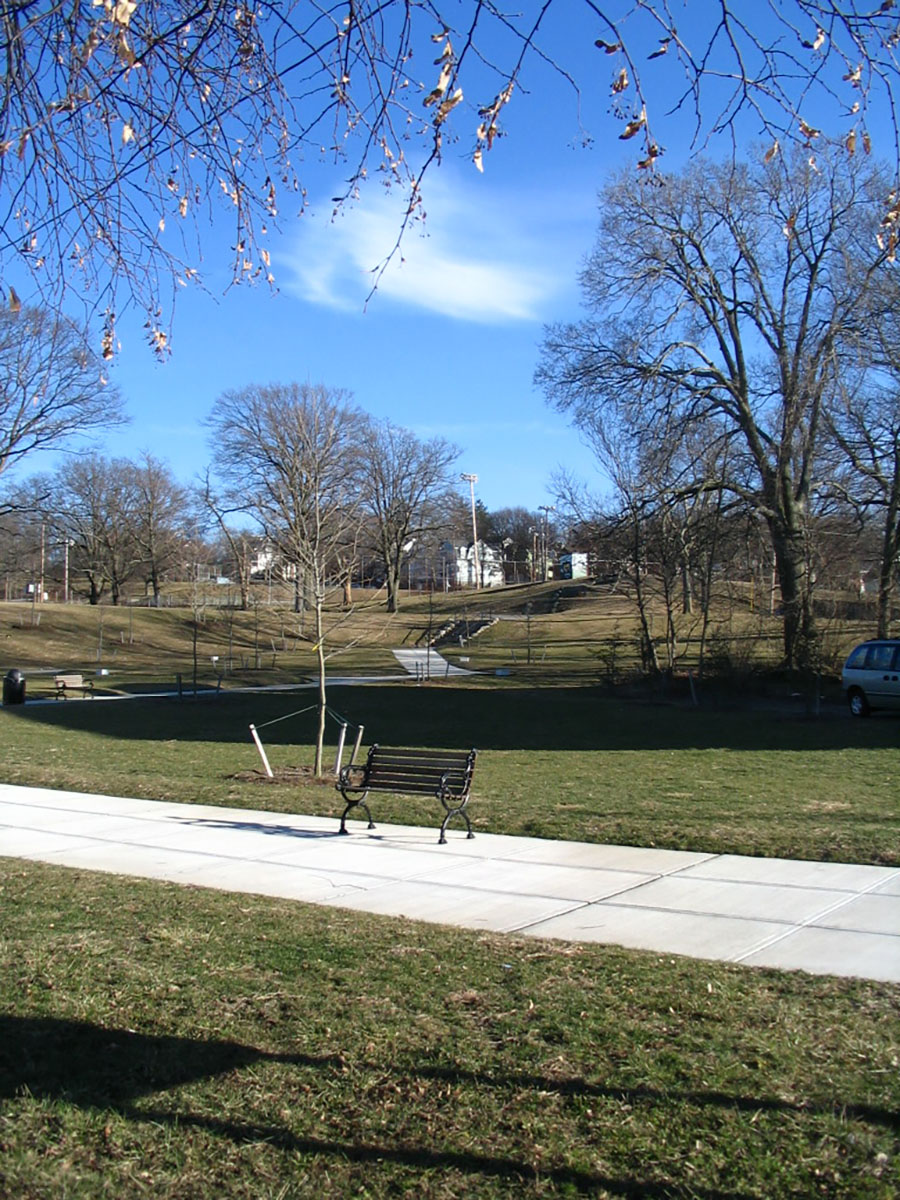
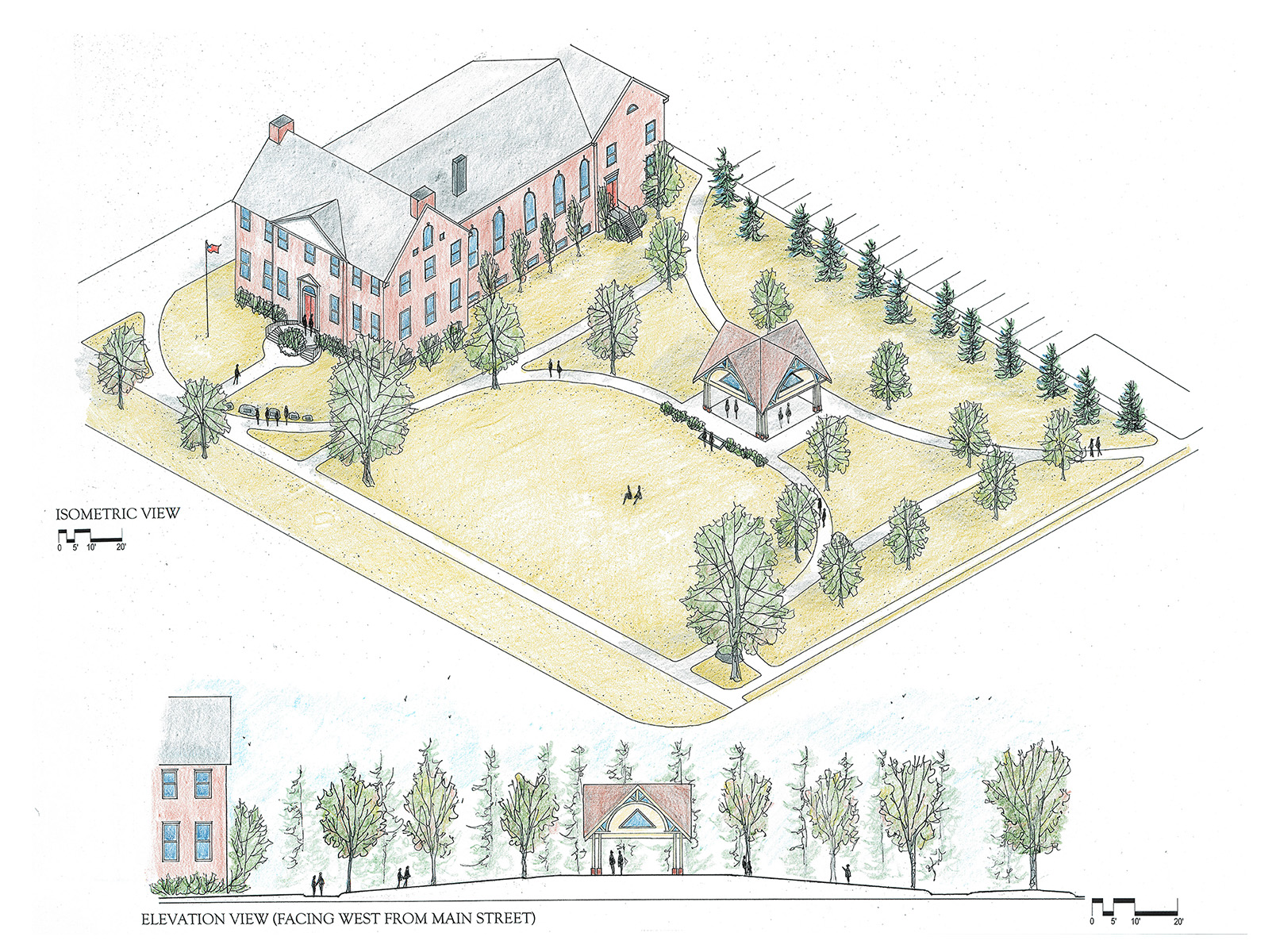
Smith Academy Park lies at the corner of Main and School Streets in the heart of the Connecticut River Valley town of Hatfield. The one-acre site once held Hatfield's high school, Smith Academy, and became a public open space in 1980 after the school building was razed. While the park has held many ceremonies and celebrations, the town believed it could be enhanced to accommodate many more uses. Specifically, its location and size made it an ideal location for a pavilion-type structure that could serve as a stage for concerts and a shelter for many types of gatherings, and provide a focal point within the town. During 2014 and 2015, Martha Lyon Landscape Architecture worked with Hatfield's Open Space Committee to develop a design for a modified park landscape. The final concept reflects the character of the old Smith Academy grounds with a system of curving walkways leading to a central 25' by 25' square pavilion. Designed by local architect Mark Gelotte, the pavilion's details mimic those that appeared on the historic Stick Style Smith Academy building. Other landscape features include new plantings of deciduous trees to provide shade within the park, repositioning of commemorative boulders, and seating throughout.
Binney Park lies on twenty acres along Sound Beach Avenue in the heart of Old Greenwich. Edwin Binney, a New York industrialist and long-time summer resident of Sound Beach, acquired the land in 1929, designed the park landscape and oversaw its construction. He transformed a swamp into a passive recreation space, complete with a pond, a rustic shelter, stone bridges, and many ornamental shrubs and shade trees. For over 80 years, Binney Park has hosted miniature sailboat regattas and skating parties, and has provided a backdrop for many wedding party photographs. Recently, rising sea levels have led to increased flooding in the park, and as a result, much original plant material specified by Edwin Binney has perished. While still a popular gathering spot, the park appears worn. In response to this condition, the Town of Greenwich began working with Martha Lyon Landscape Architecture in 2014 on a two-step effort to restore the Binney Park landscape. In 2014, MLLA developed a master plan, outlining a phased approach to restoration. High priority on the list of recommendations was a plan to re-plant the park. In 2015-2016, MLLA prepared this plan, utilizing a palette of hydrophylic (wetland) and salt-tolerant species. The plan included several ornamental feature areas, including a native plant garden, intended to attract visual attention of passersby.
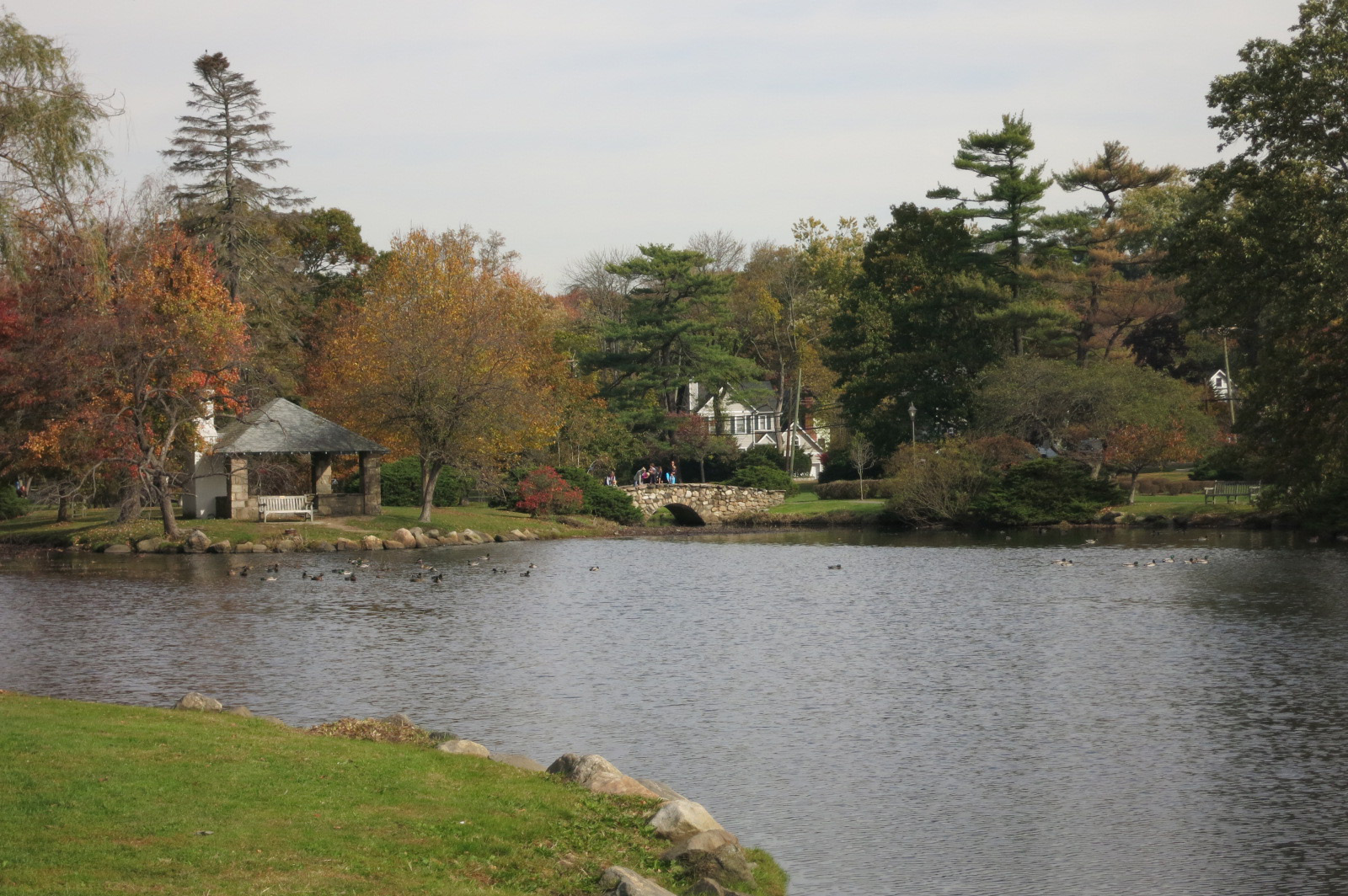

Miantonomi Park stands at the northern end of historic Newport, Rhode Island, set apart from the city’s tourist destinations, including the harbor, mansions, and International Tennis Hall of Fame. Despite holding a grand lookout tower on the city’s highest point, Miantonomi Park has been overlooked as a historic and cultural asset in Newport’s heritage tourism plans. To address this, the Newport hired MLLA to prepare an interpretive plan for the park that (1) detailed the history of human interaction with the landscape; (2) proposed multiple approaches to interpreting this history; and (3) encouraged greater use of the park by both residents and visitors.