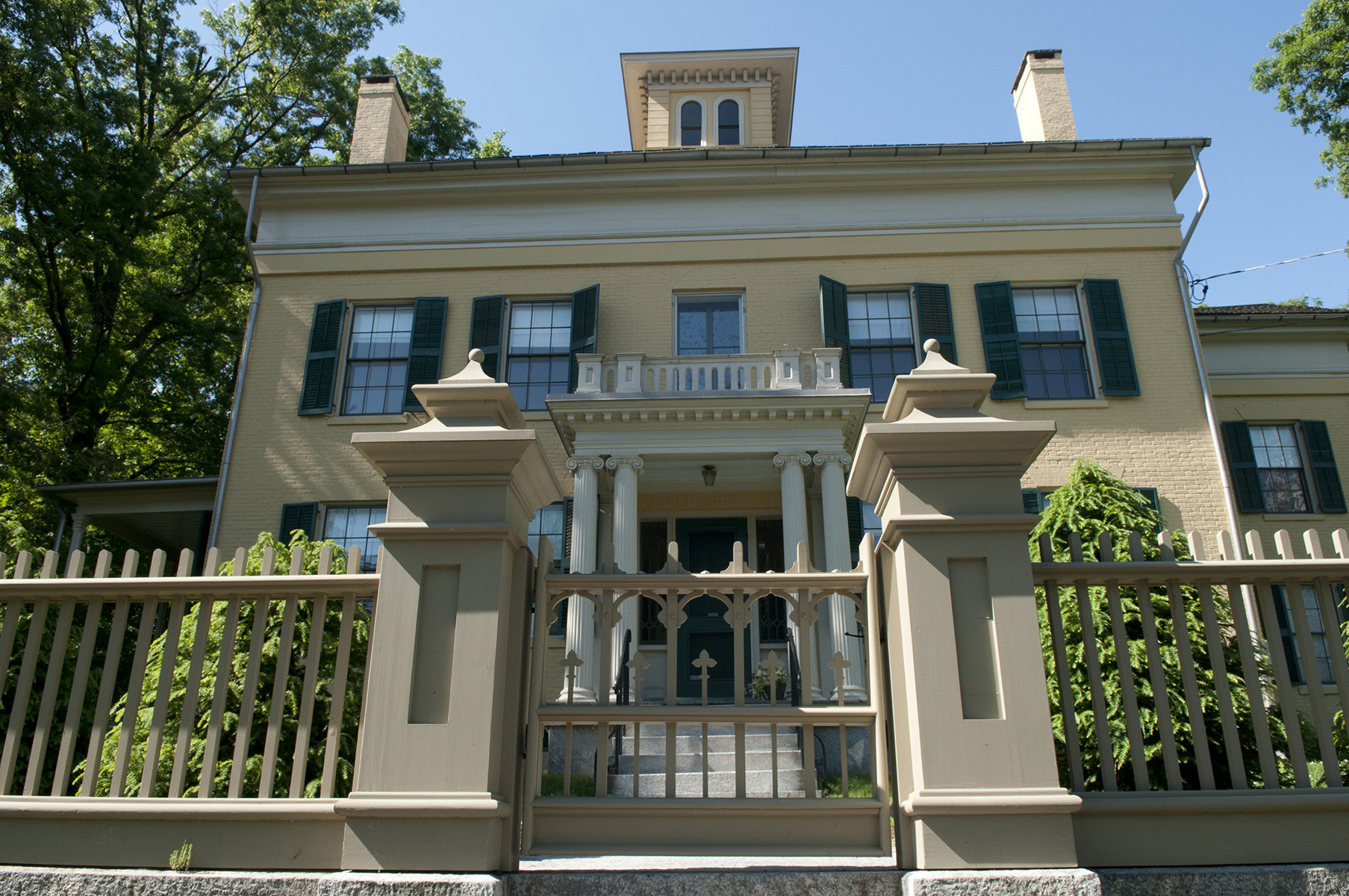
The Emily Dickinson, located on Main Street in Amherst, is the birthplace and life-long home of the poet and her family. Born in 1830, Emily Dickinson is believed to have written most of her work from her upstairs bedroom. Beginning in the 1850s, Emily's father, Edward Dickinson, began transforming the Federal style home into a mid 19th century gentleman's farm, complete with a livestock barn, orchard, vegetable and flower garden. To provide separation for his family from the busy thoroughfare of Main Street, he constructed a picket-style wooden fence along property edge, and backed it with a 6' high hemlock hedge. By the mid 20th century the property had changed ownership and maintenance of the hedge had ceased. The hemlocks grew into mature trees, and fence deteriorated and was subsequently removed. In 2008, the Emily Dickinson Museum hired Martha Lyon Landscape Architecture, LLC to prepare the drawings and specifications for reconstruction of the hedge and fence. Using remnant fence pieces and historic photographs, MLLA prepared a reconstruction design, including the original fence color, determined through paint analysis to be an herbal shade of green. Reconstruction took place during the spring and summer of 2009, and as a result, the Homestead is now the highly visible property it was during Emily Dickinson's life. Concurrent with the hedge and fence project was the development of a Cultural Landscape Report for the property, completed by MLLA in early 2010.
Built in 1754, the Bellamy-Ferriday house was home to the Town of Bethlehem's first minister, Joseph Bellamy, and two generations of Bellamys that followed. The family maintained the property as a working farm, complete with sheep, dairy cows, pastures and meadows. In 1912, New Yorkers Henry and Eliza Ferriday and daughter Caroline purchased the property, converting it to a Country Place Era retreat and naming it "The Hay." Eliza and Caroline created several garden spaces, or "outdoor rooms" around the property, and had constructed a formal parterre containing a central fountain. Caroline maintained The Hay until 1990, when she died and bequeathed the property to Connecticut Landmarks. In 2008, Connecticut Landmarks hired Martha Lyon Landscape Architecture, LLC to develop an interpretive guide to the Bellamy-Ferriday House landscape. The project involved researching the landscape's history, documenting its changes, and preparing written descriptions of its current form. Together with hand-drawn graphics and photographs, the text guides visitors through the landscape, providing information about the design, planting, and ornamentation of its many "outdoor rooms." The 11" x 17" fold-out brochure was printed in full color and made available at the visitor center and shop of the Bellamy-Ferriday House.
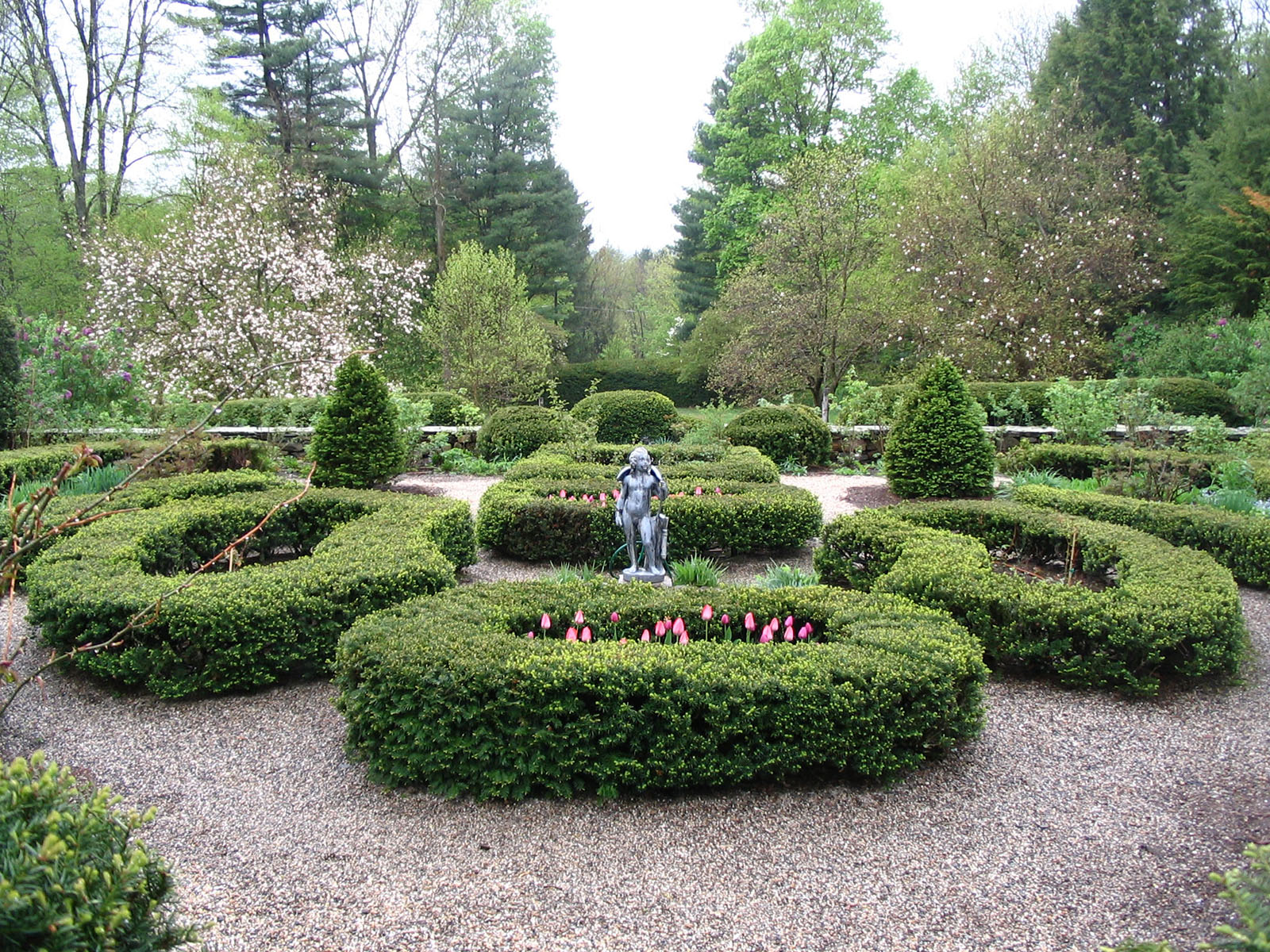
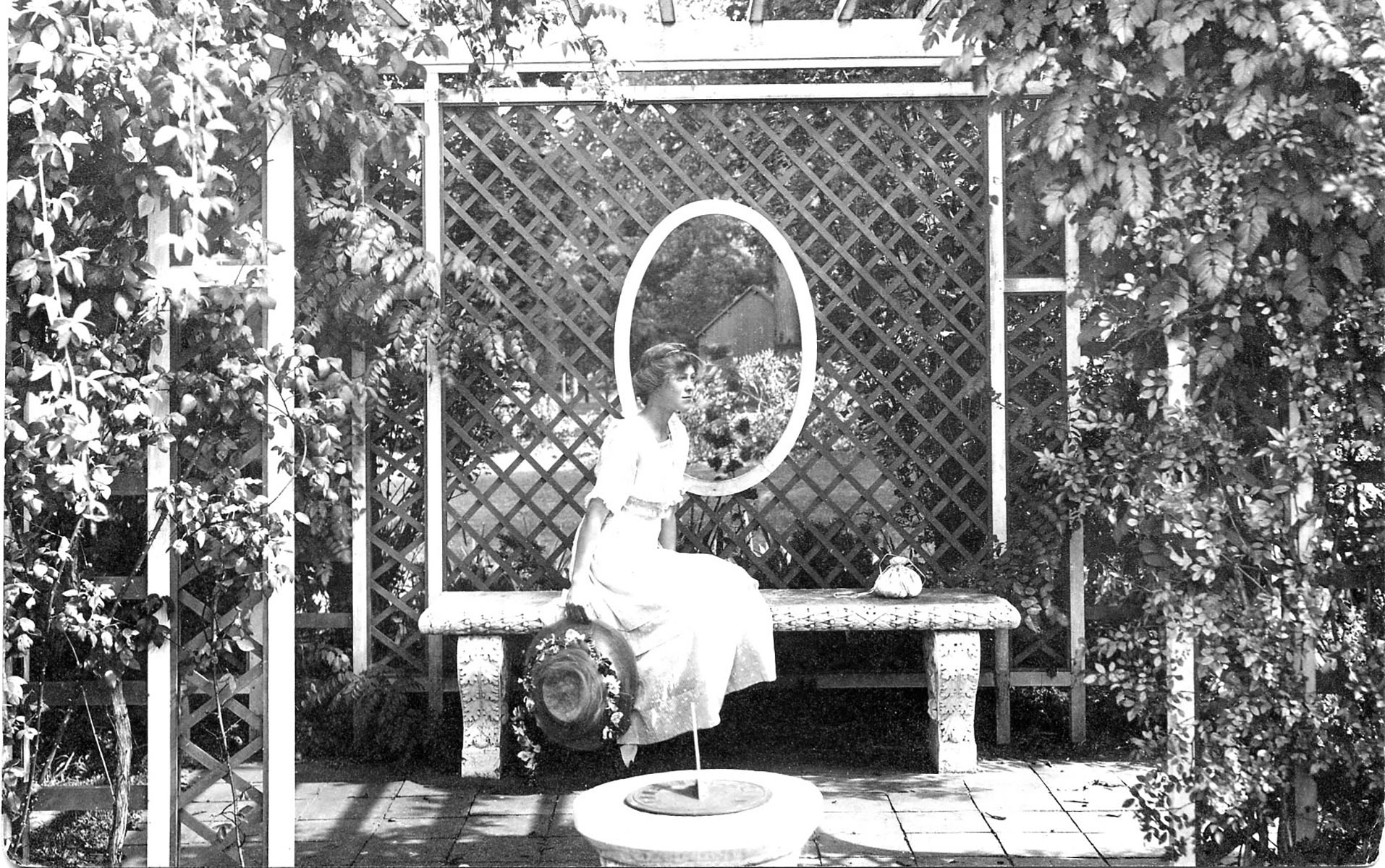
Built in 1906-07, the Oren C. Sanborn House -- Aigremont -- sits on one of Winchester's highest points, with a commanding view of the town. The house was designed by the architectural firm of Clinton M. Hill and Thomas M. James in the Beaux Arts style and in the early 1900s, had a landscape to match. It served as a residence for Sanborn and Downes Families in the first part of the 20th century, but later became a Catholic school and offices for the town. Lack of funds for maintenance led to deterioration of the house and decline of the grounds toward the latter half of the 1900s. In 2005, Martha Lyon Landscape Architecture (MLLA) collaborated with Red Hawk Studio Architects, Inc. to prepare a feasibility study for preserving and re- using the building and grounds for the Winchester Historical Society. The landscape portion of the plan called for restoring the original east lawn and serpentine drive, as well as a formal garden. MLLA introduced a new entry drive allowing visitors to the Sanborn House access from one of Winchester's main thoroughfares, Cambridge Street. A new parking area, sandwiched between the main house and carriage house, provided space for over 40 cars. A new handicapped accessible ramp offered a new entry to the house via an existing service court, located on the north side of the building.
The Faulkner Homestead, Acton's oldest extant property, was built ca. 1707 by one of the town's first settlers, Ephriam Jones, atop a hill overlooking Fort Pond Brook. Ammi Faulkner acquired the property in 1742 and developed it into a farm, and it remained in the Faulkner family through 1940. The last Faulkner family owner, Sophia Faulkner Campbell, transformed the house and land into a summer retreat. In 1968/1969, a non-profit organization, The Ironwork Farm in Acton, Inc. purchased the house and six acres to be used for educational purposes. In 2009, Martha Lyon Landscape Architecture, LLC collaborated with Red Hawk Studio Architects, Inc. and Agricola Corporation to prepare a master plan for the house and surrounding property. The project included researching and documenting the site's history, assessing its existing conditions, and preparing a schematic design for its future use as a museum of early Acton history. Site features included a re-located entry drive, a 14-car parking area (tucked into the former barn foundation), a drop off for school busses, a reconstructed apple orchard, and footpaths, leading to all parts of the historic farm property.
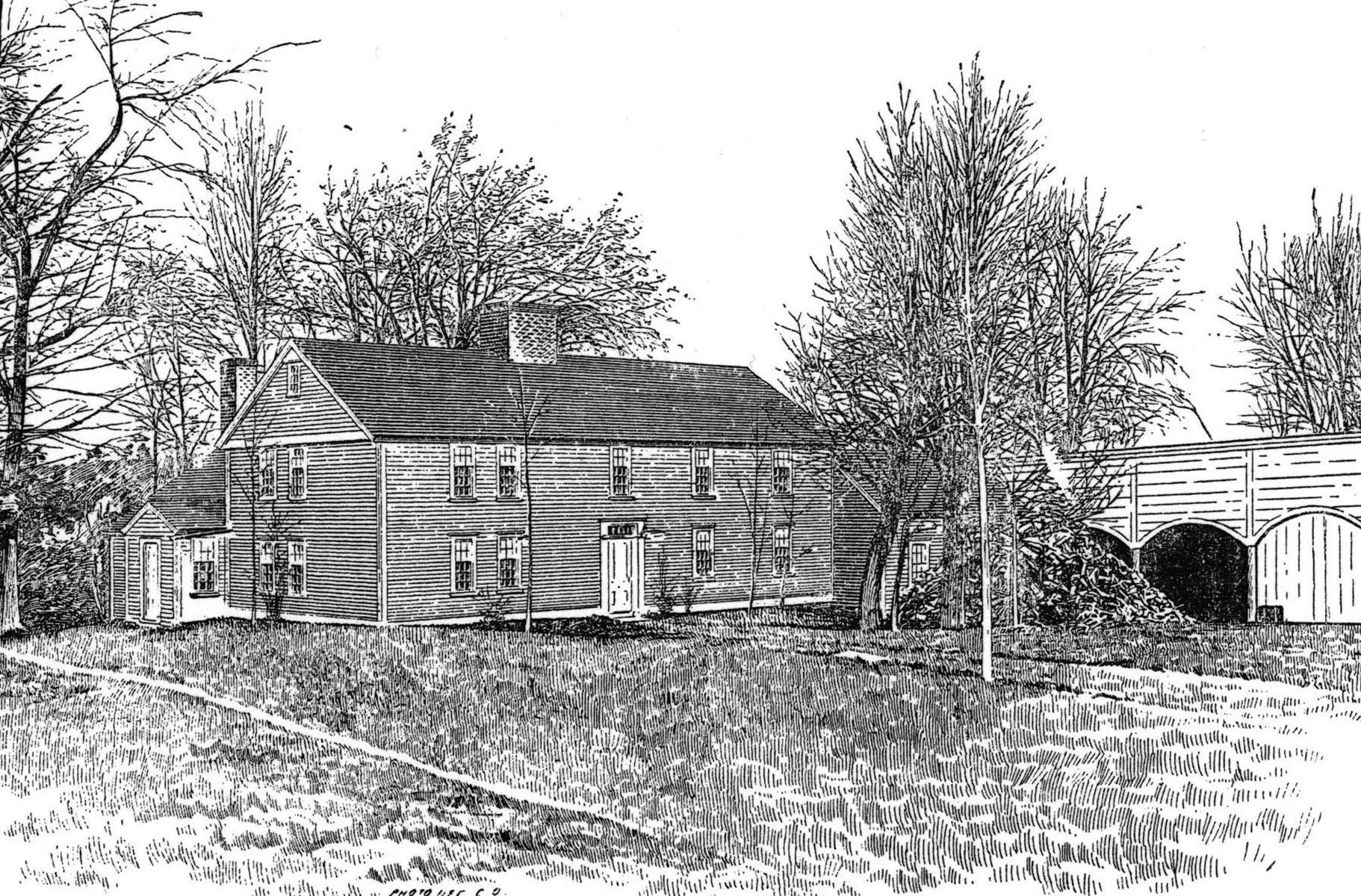
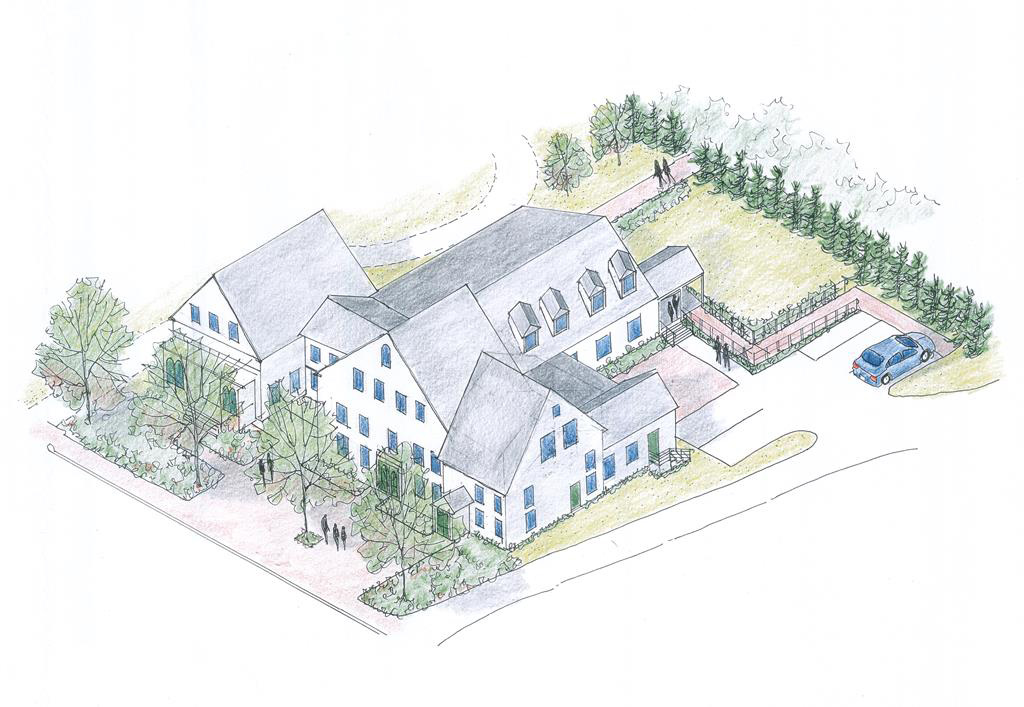
Located on Main Street in the center of Wellfleet's historic village, the Wellfleet Historical Society and Museum had operated for many years out of two historic buildings, separated by a third. Recently, the third became available for purchase, and as a way of expanding its programming and exhibition space, the museum bought the property with the goal creating one unified campus. The society hired Mark Almeda Architects, PC to combine the three buildings, renovate the interiors, and design an addition. Martha Lyon Landscape Architecture developed the landscape plan, providing outdoor spaces for public gatherings and accommodating staff needs. Included in the plan are a paved plaza in front of the museum along Main Street; a grassy lawn in the rear large enough to hold a tent; parking for four staff vehicles; and ADA-compliant walkways leading to front and rear entrances.
In the first decade of the 19th century, Warren Hull migrated from New England to the western frontier of New York State to clear and farm land purchased from the Holland Land Company. His wife, Polly, soon followed and the couple built a Federal style limestone house where they raised eleven children. While the Hulls left Lancaster in the 1830s, the property remained in farming well into the 19th century. After several transfers of ownership, and several decades of neglect, the property was acquired in 2003 by a non-profit preservation organization, and efforts have begun to restore the house and grounds as a museum of the western frontier. Martha Lyon Landscape Architecture, LLC completed a cultural landscape report for the property, and developed a schematic design for the landscape. The design included visitor amenities and services, established a frontier-era garden on the grounds, and set aside a portion of the former farmlands for an enhanced habitat for grassland bird species.
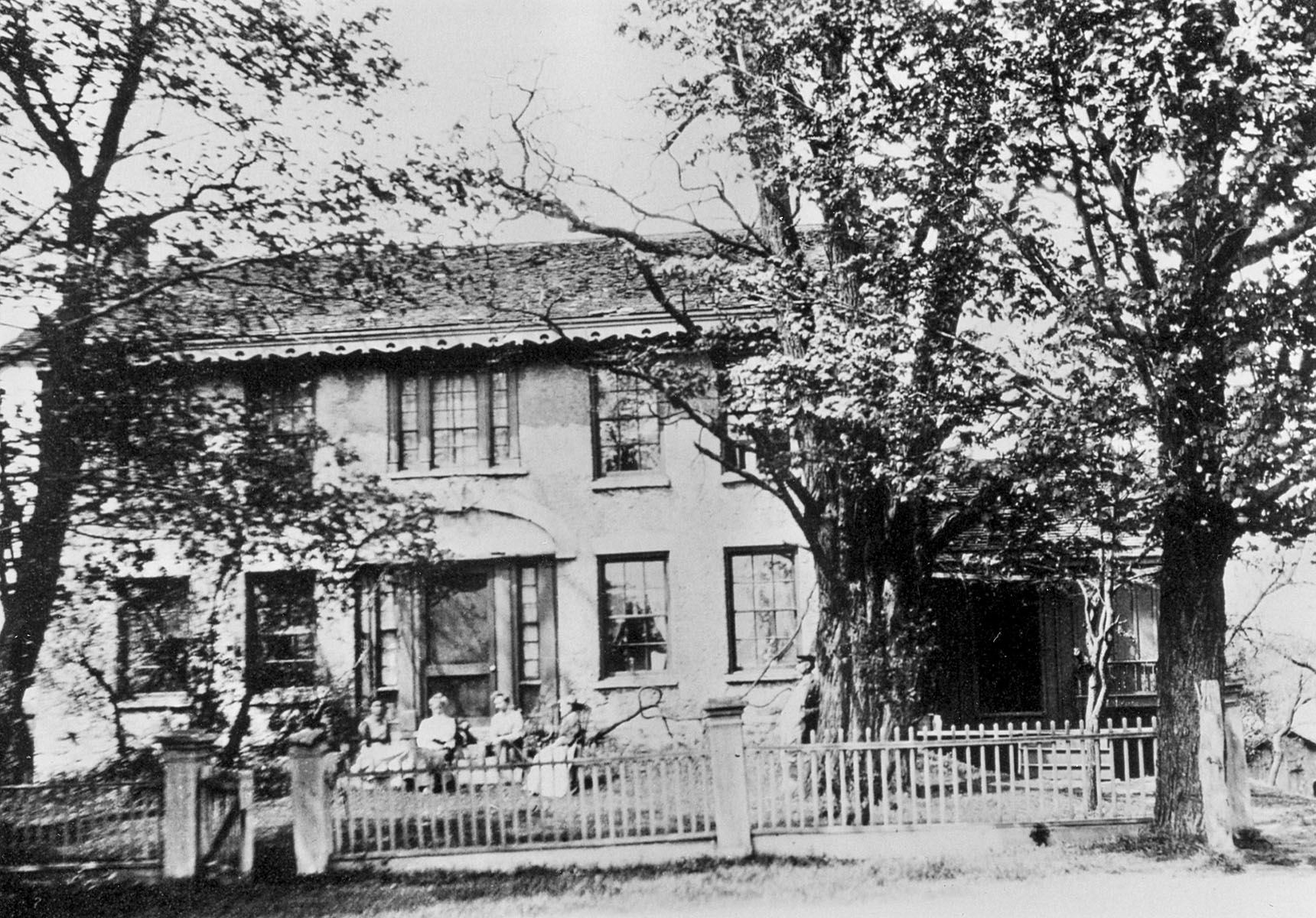
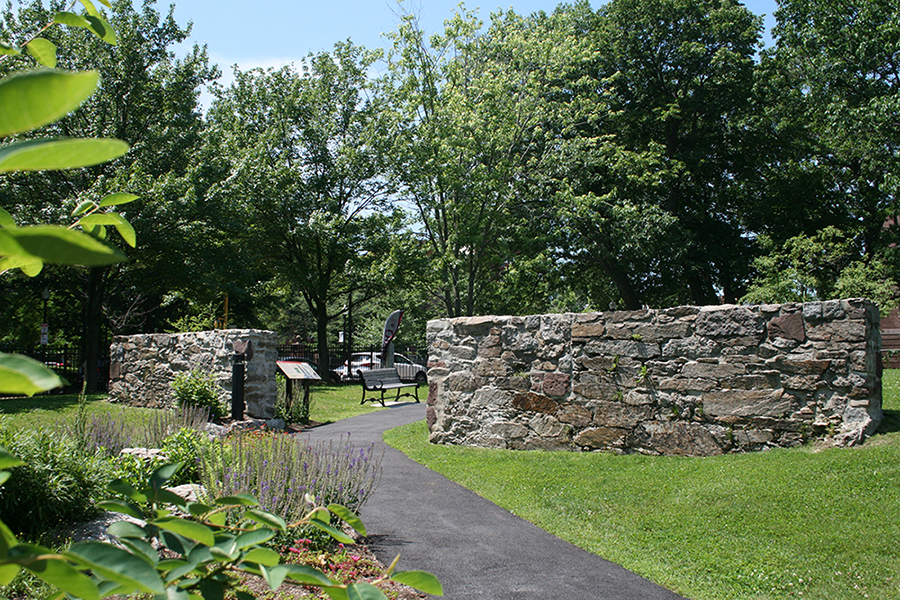
The Roxbury Heritage State Park, located in the heart of Boston's Roxbury neighborhood, was created in the early 1980s as part of a State-wide system of urban parks, dedicated to celebrating Massachusetts history. The park includes the 18th century Dillaway-Thomas House, as well as a small green space, managed and maintained by the Department of Conservation and Recreation. In 2014, Governor Deval Patrick set aside funds to restore the park and house, and upgrade the interpretive programming, making it one of his signature projects. In early 2014, Martha Lyon Landscape Architecture, LLC teamed with a group of planning and design professionals to restore the park. With the team, MLLA engaged in an extensive public outreach program -- including several public workshops, individual and group interviews and school group visits -- to help identify park improvements. The result was a new plan for the landscape, featuring a perimeter pathway, oval performance space, a series of puddingstone gardens, and a revitalized and enhanced fruit orchard, all intended to promote broader and more active use of the site.
Located in the heart of historic Auburn, New York, the property was home to William Henry Seward, governor of New York State and Secretary of State under both Abraham Lincoln and Andrew Johnson. The property remained in the family until 1951, when William Henry Seward, III died and bequeathed the large home, carriage house, barn, and landscaped grounds to a foundation for establishing the Seward House Museum. In 2020, the Museum hired Landmark Consulting, LLC, preservation architects, to develop an adaptive re-use plan for the barn and carriage house. MLLA collaborated with Landmark Consulting to address the buildings’ environs. Design for the landscape wove together the house, barn and carriage house by formalizing the museum entrance, providing an ADA-compliant system of walkways, and reintroducing 19th century plant material that once existed on the property. Construction on the project is scheduled for 2023.
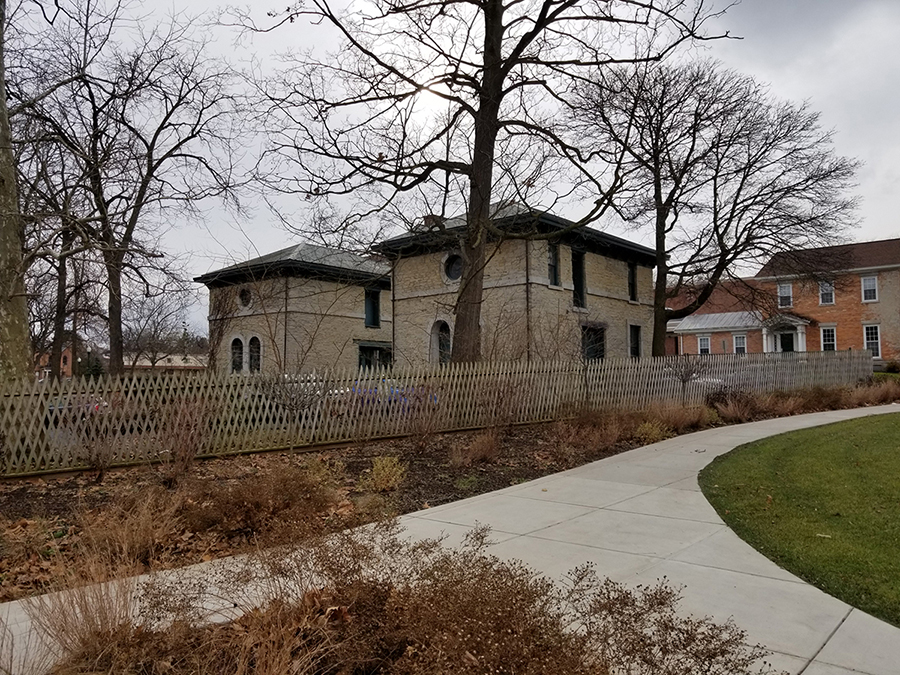
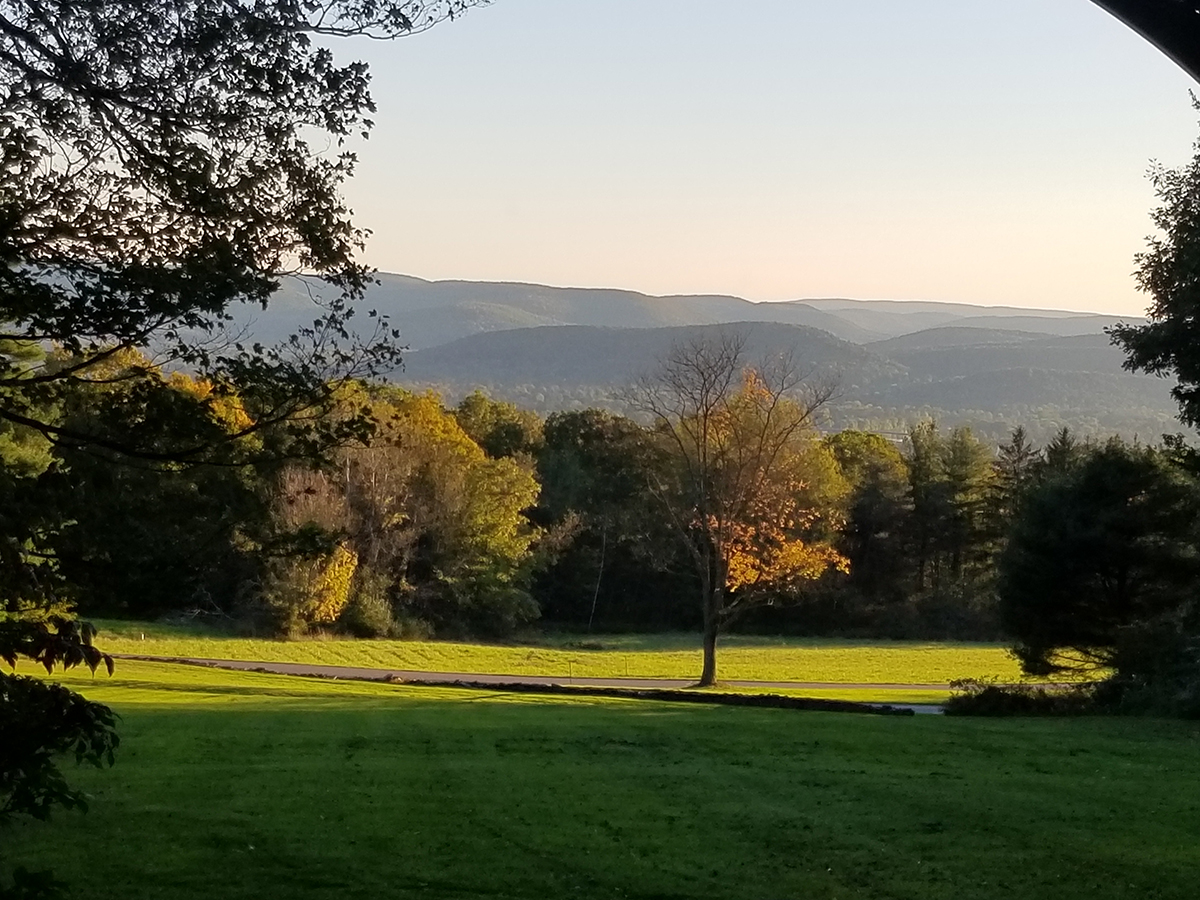
The six-acre property known as the Quarry Farm was the summer home of Samuel Clemens and his family between 1870 and 1890. Built in 1869 by his father-in-law, Jervis Langdon, Clemens (also known as Mark Twain) wrote several of his most famous novels from an octagonal study perched atop a former slate quarry on the property. Jervis Langdon died in 1870, but the farm remained in the family until the early 1980s, passing through several generations and serving as a gentleman’s farm, a dairy, a suburban home, and lastly as a businessmen’s retreat. In 1983, Elmira College acquired the property, including six acres, the farmhouse, barn, and small outbuilding, and proceeded to transform the property into an academic center for Mark Twain scholars. Preservation of the buildings and land were central to this transformation, beginning with the development of an Historic Structure Report for the farmhouse, completed in 2019 by Johnson-Schmidt Architects. In 2021, the college engaged Martha Lyon Landscape Architecture, LLC (MLLA) to prepare a complementary study of the grounds, a Cultural Landscape Report (CLR). MLLA researched and documented the physical changes to the land, from its earliest days of human habitation to the present; established a period of significance; and assessed landscape conditions today. The report culminated in a treatment plan that will help guide the college in its effort to preserve the landscape so that it more closely reflects the period associated with Clemens and his family.
A working group of Arlington’s Master Plan Implementation Committee hired MLLA and architectural historian Wendy Frontiero to update the town’s historic and cultural resource survey. Twenty public buildings and landscapes were chosen for the survey. MLLA researched and documented the history and existing conditions of twelve landscapes, including several under the jurisdiction of the Conservation Commission, and produced new and update inventory forms (MHC Form H-Parks & Landscapes) for each.
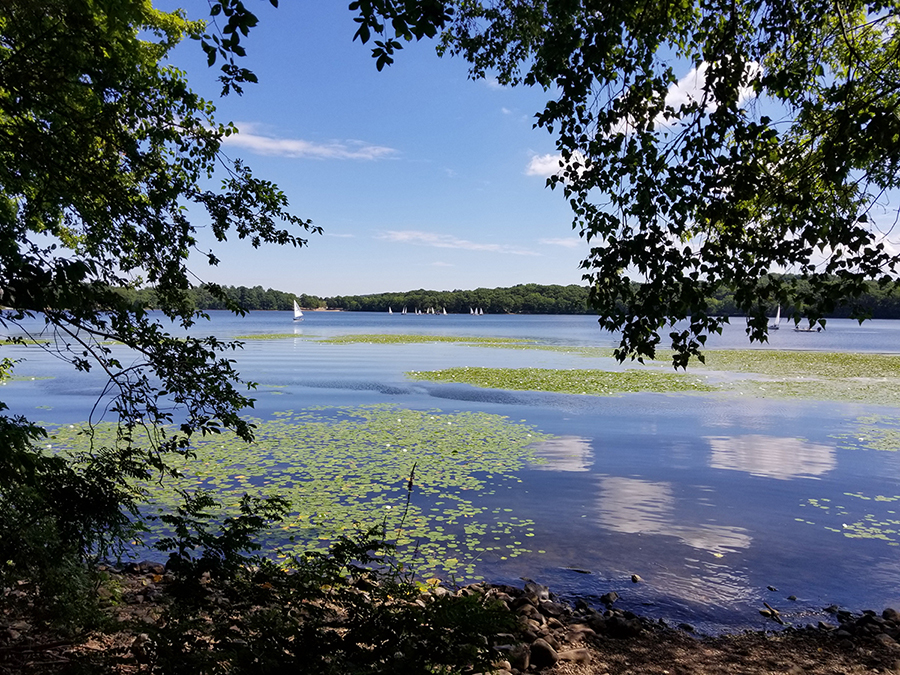
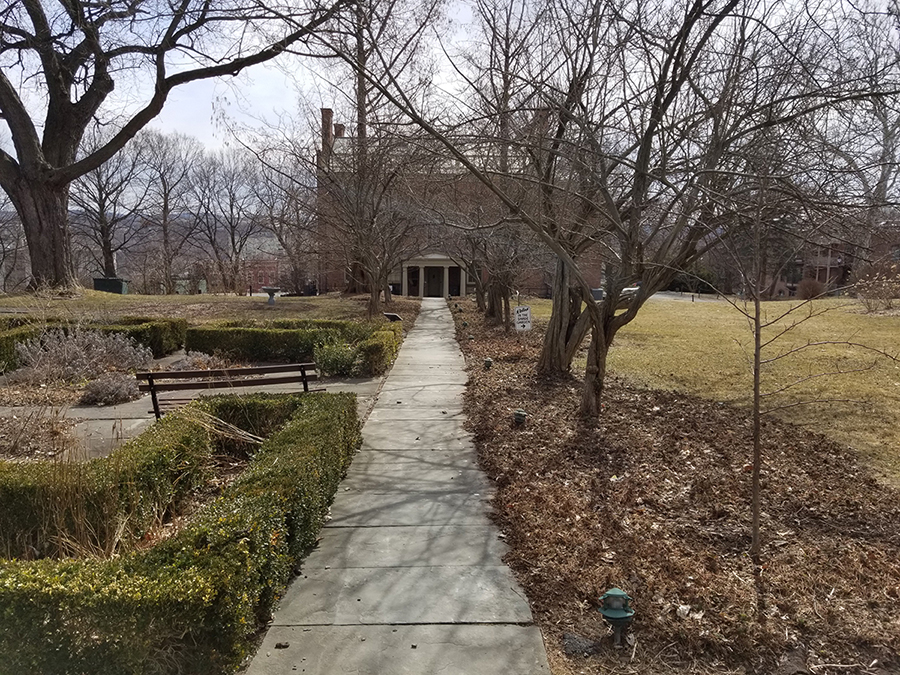
Located on a promontory overlooking the Hudson River in the Arbor Hill neighborhood of Albany, the Ten Broeck Mansion was built in 1797-1798 for General Abraham Ten Broeck and his wife, Elizabeth van Rensselaer, both descendants of original Dutch settlers. In addition to the Federal-style mansion, the property once held a carriage barn, two brick "dependencies," and several other buildings, as well as an orchard and vegetable gardens. The Ten Broecks died in the early 1800s, and after passing through several private owners, the property became the headquarters of the Albany County Historical Association (ACHA). The ACHA convert the mansion to a museum and event space, and today maintains a collection, conducts tours and education programs, and hosts social gatherings. After completing an Historic Structure Report for the mansion in 2019, the ACHA turned to the landscape, hiring Martha Lyon Landscape Architecture, LLC (MLLA) to prepare a Cultural Landscape Report. Over the course of several decades, invasive tree species had volunteered around edges, perimeter fencing had rusted, and circulation throughout the property failed to comply with ADA requirements. A formal garden, constructed in the 1950s and maintained by volunteers, did not reflect the property's early to mid-19th century history. The CLR identified a program of improvements; determined a period of significance; assessed the existing conditions; and defined a series of recommendations for preserving, upgrading, and enhancing the landscape. Completed in accordance with the United States Secretary of the Interior’s Standards for the Treatment of Historic Properties, Guidelines for the Treatment of Cultural Landscapes, the CLR lay the groundwork for a successful fundraising effort on the part of ACHA.