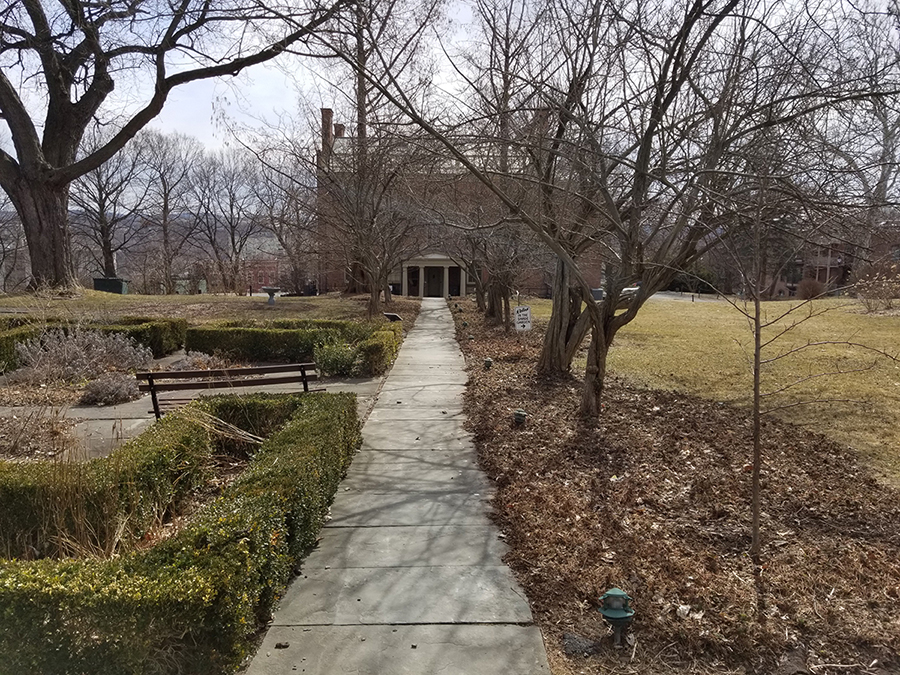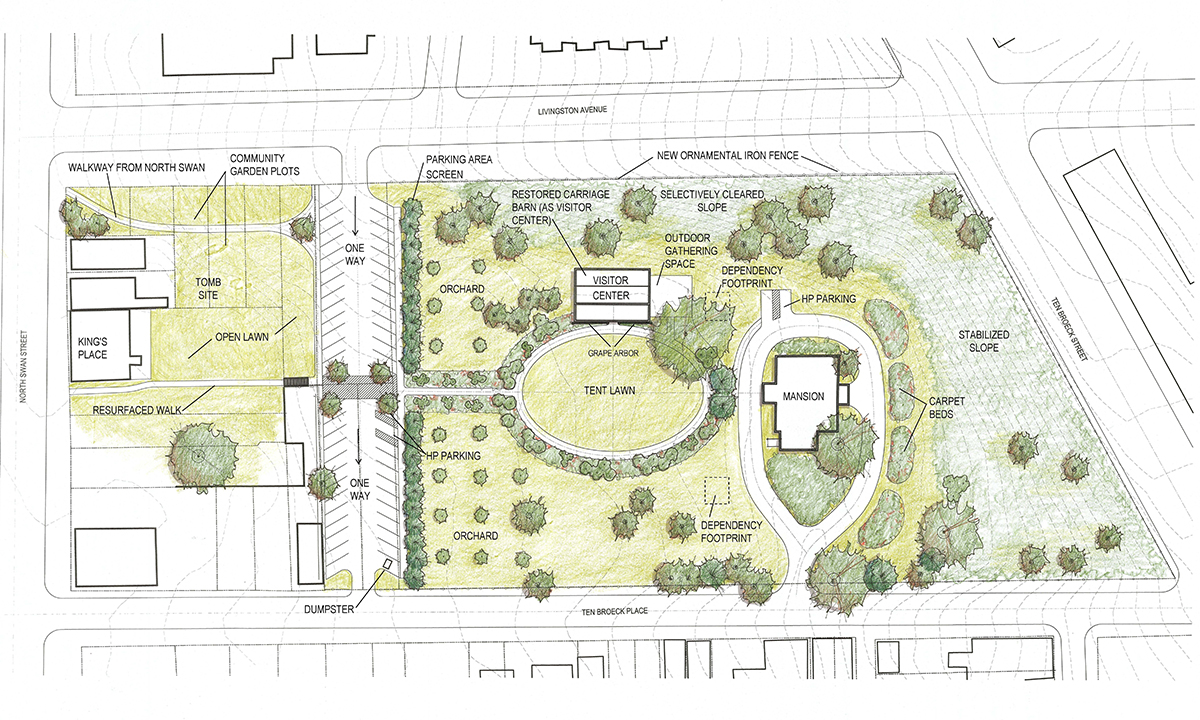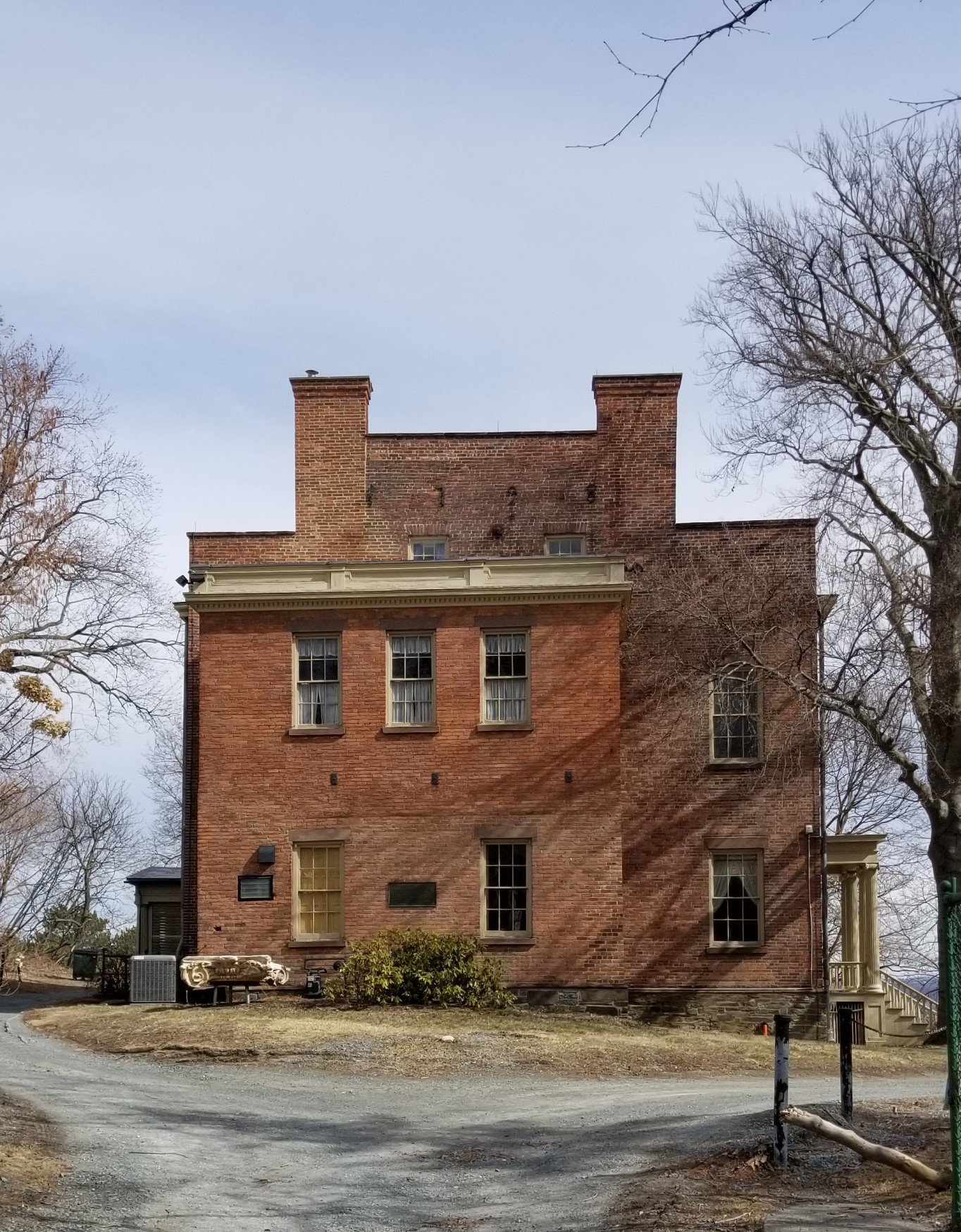



Located on a promontory overlooking the Hudson River in the Arbor Hill neighborhood of Albany, the Ten Broeck Mansion was built in 1797-1798 for General Abraham Ten Broeck and his wife, Elizabeth van Rensselaer, both descendants of original Dutch settlers. In addition to the Federal-style mansion, the property once held a carriage barn, two brick "dependencies," and several other buildings, as well as an orchard and vegetable gardens. The Ten Broecks died in the early 1800s, and after passing through several private owners, the property became the headquarters of the Albany County Historical Association (ACHA). The ACHA convert the mansion to a museum and event space, and today maintains a collection, conducts tours and education programs, and hosts social gatherings.
After completing an Historic Structure Report for the mansion in 2019, the ACHA turned to the landscape, hiring Martha Lyon Landscape Architecture, LLC (MLLA) to prepare a Cultural Landscape Report. Over the course of several decades, invasive tree species had volunteered around edges, perimeter fencing had rusted, and circulation throughout the property failed to comply with ADA requirements. A formal garden, constructed in the 1950s and maintained by volunteers, did not reflect the property's early to mid-19th century history. The CLR identified a program of improvements; determined a period of significance; assessed the existing conditions; and defined a series of recommendations for preserving, upgrading, and enhancing the landscape. Completed in accordance with the United States Secretary of the Interior’s Standards for the Treatment of Historic Properties, Guidelines for the Treatment of Cultural Landscapes, the CLR lay the groundwork for a successful fundraising effort on the part of ACHA.
After completing an Historic Structure Report for the mansion in 2019, the ACHA turned to the landscape, hiring Martha Lyon Landscape Architecture, LLC (MLLA) to prepare a Cultural Landscape Report. Over the course of several decades, invasive tree species had volunteered around edges, perimeter fencing had rusted, and circulation throughout the property failed to comply with ADA requirements. A formal garden, constructed in the 1950s and maintained by volunteers, did not reflect the property's early to mid-19th century history. The CLR identified a program of improvements; determined a period of significance; assessed the existing conditions; and defined a series of recommendations for preserving, upgrading, and enhancing the landscape. Completed in accordance with the United States Secretary of the Interior’s Standards for the Treatment of Historic Properties, Guidelines for the Treatment of Cultural Landscapes, the CLR lay the groundwork for a successful fundraising effort on the part of ACHA.