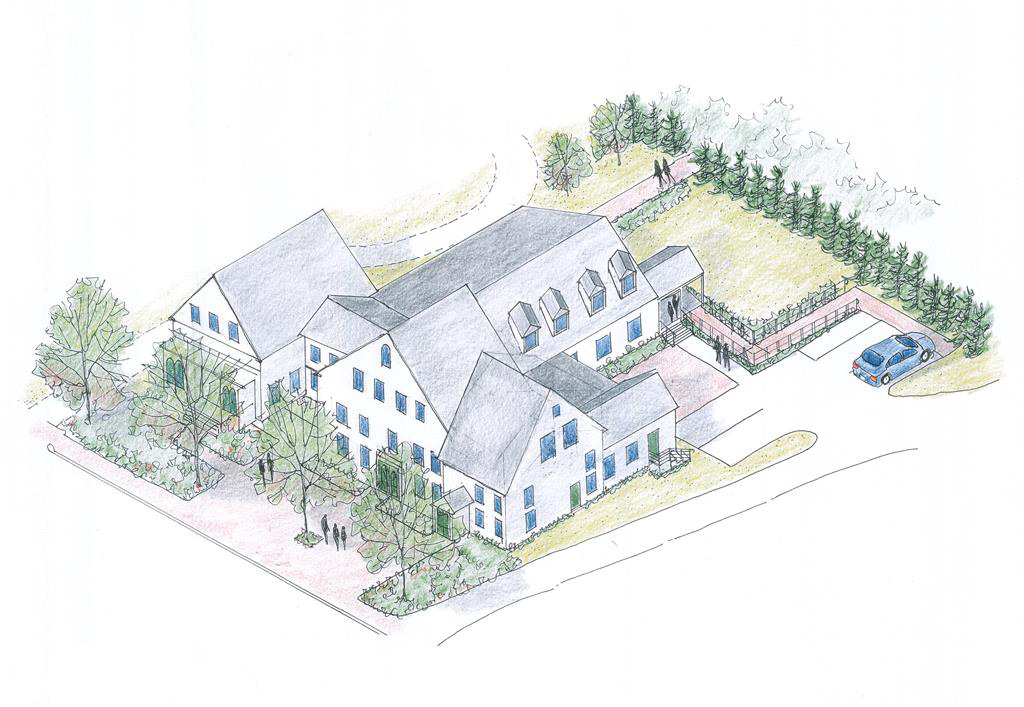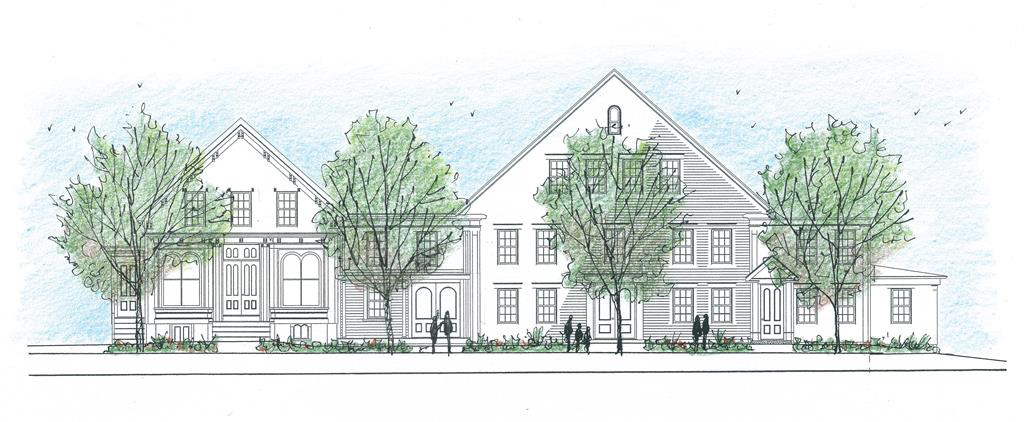

Located on Main Street in the center of Wellfleet's historic village, the Wellfleet Historical Society and Museum had operated for many years out of two historic buildings, separated by a third. Recently, the third became available for purchase, and as a way of expanding its programming and exhibition space, the museum bought the property with the goal creating one unified campus.
The society hired Mark Almeda Architects, PC to combine the three buildings, renovate the interiors, and design an addition. Martha Lyon Landscape Architecture developed the landscape plan, providing outdoor spaces for public gatherings and accommodating staff needs. Included in the plan are a paved plaza in front of the museum along Main Street; a grassy lawn in the rear large enough to hold a tent; parking for four staff vehicles; and ADA-compliant walkways leading to front and rear entrances.
The society hired Mark Almeda Architects, PC to combine the three buildings, renovate the interiors, and design an addition. Martha Lyon Landscape Architecture developed the landscape plan, providing outdoor spaces for public gatherings and accommodating staff needs. Included in the plan are a paved plaza in front of the museum along Main Street; a grassy lawn in the rear large enough to hold a tent; parking for four staff vehicles; and ADA-compliant walkways leading to front and rear entrances.